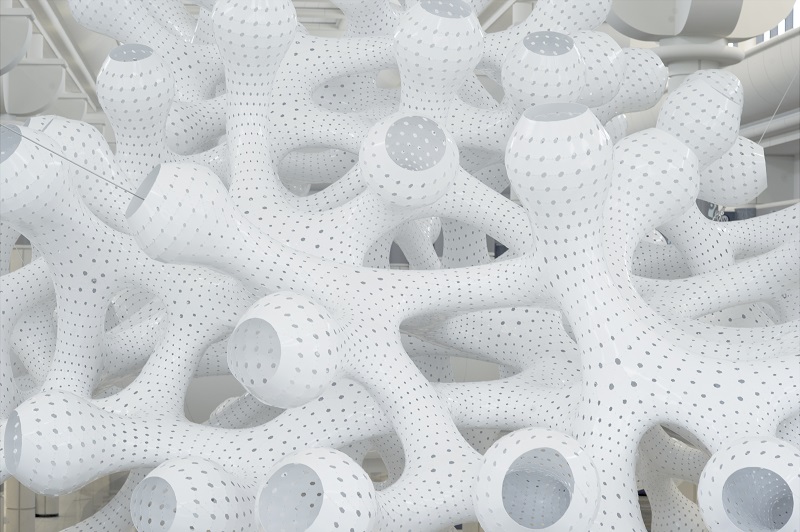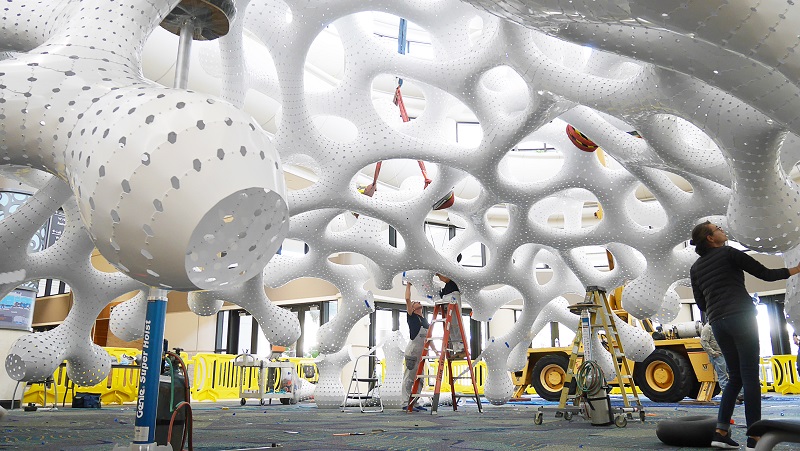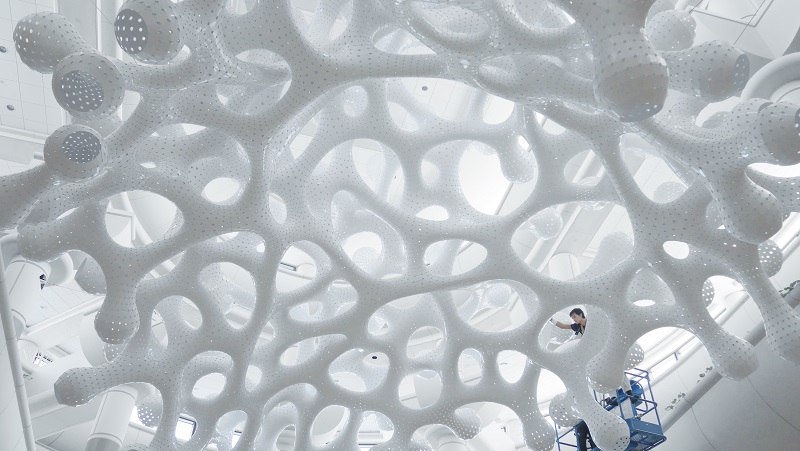Under Magnitude
In January 2017, the latest work from art/architecture studio Marc Fornes/TheVeryMany was unveiled in Orlando’s Orange County Convention Center.
Under Magnitude is a two-storey, permanent structure suspended in the atrium of the Center, creating a three-dimensional intervention in the vast space.
The idea behind the structure is that it ‘has edges yet is edgeless’, and is an example of the studio’s ongoing development of ‘new minimalist’ digital assemblies – unique constructs that unify skin, structure and spatial experience into a single system.
The intention is that each person who passes beneath the structure forges a different kind of personal connection with its forms, which are borrowed from the natural world but contorted into new and alien constructs.
Under Magnitude is the sum of many sub-elements: a network of branches unified by a single smooth and continuous white surface. The intricate curvilinear shape forms a unified system of both 'columns' and 'beams,' aggregating to create a three-dimensional subspace. The open, tubular branches come together within a Y-shaped plan and reach upwards to form a shape that is both like a vault and a suction cup: a ‘shell from shells’.
The material thickness of Under Magnitude is just a millimetre, thinner than a credit card, yet the structure is strong enough to walk on. This strength is achieved by 'intensive curvature'; the maximisation of double curvature across the form which creates the curly, tubular branching characteristics of the structure.
The studio is building on and challenge the work of Frei Otto and his notion of 'extensive curvature', which determined that a bubble, when blown up to the size of a room, has better structural performance than a box.
Images and content courtesy of TheVeryMany.
[edit] Find out more
[edit] Related articles on Designing Buildings Wiki
Featured articles and news
Reform of the fire engineering profession
Fire Engineers Advisory Panel: Authoritative Statement, reactions and next steps.
Restoration and renewal of the Palace of Westminster
A complex project of cultural significance from full decant to EMI, opportunities and a potential a way forward.
Apprenticeships and the responsibility we share
Perspectives from the CIOB President as National Apprentice Week comes to a close.
The first line of defence against rain, wind and snow.
Building Safety recap January, 2026
What we missed at the end of last year, and at the start of this...
National Apprenticeship Week 2026, 9-15 Feb
Shining a light on the positive impacts for businesses, their apprentices and the wider economy alike.
Applications and benefits of acoustic flooring
From commercial to retail.
From solid to sprung and ribbed to raised.
Strengthening industry collaboration in Hong Kong
Hong Kong Institute of Construction and The Chartered Institute of Building sign Memorandum of Understanding.
A detailed description from the experts at Cornish Lime.
IHBC planning for growth with corporate plan development
Grow with the Institute by volunteering and CP25 consultation.
Connecting ambition and action for designers and specifiers.
Electrical skills gap deepens as apprenticeship starts fall despite surging demand says ECA.
Built environment bodies deepen joint action on EDI
B.E.Inclusive initiative agree next phase of joint equity, diversity and inclusion (EDI) action plan.
Recognising culture as key to sustainable economic growth
Creative UK Provocation paper: Culture as Growth Infrastructure.
Futurebuild and UK Construction Week London Unite
Creating the UK’s Built Environment Super Event and over 25 other key partnerships.
Welsh and Scottish 2026 elections
Manifestos for the built environment for upcoming same May day elections.
Advancing BIM education with a competency framework
“We don’t need people who can just draw in 3D. We need people who can think in data.”


























